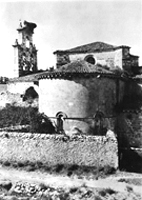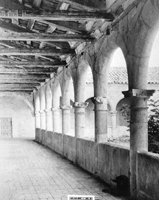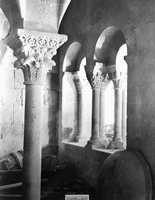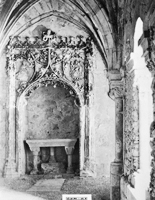Monastery of Santa María Real
Hearst's most astounding purchases were unquestionably of two medieval Cistercian monasteries from Spain dating from the twelfth century. Still his plans for both structures proved to be excessively grandiose even for Hearst, and they never materialized.
The archive's photographs and accompanying informational content are evidence of the existence of a long-lost architectural structure, a twelfth-century monastery dedicated to Santa María Real from Sacramenia in Segovia, Spain.
When an article appeared in the Spanish publication La Epoca in 1926 protesting the sale of the edifice and questioning its fate, Hearst was at the center of the controversy. From the account we learn that the monastery had been destroyed, removed from its holy site and its beautiful sculptures, treasures of Spanish art, were packed in wooden crates and sent to an unknown destination. The sale and removal of the monastery resulted from exchanges between Hearst and Arthur Byne, an American art dealer who resided in Madrid and who was also an authority on Spanish architecture and interiors. The expatriate Byne photographed the site for Hearst and on his approval arranged for the sale at $40,000.
Hearst was interested in the cloister and other parts of the structure and sent experts to diagram, catalog, and dismantle each stone and artifact before shipping it to a New York warehouse. Ultimately Byne's photographs represent primary visual documentation of the monastery in situ. Hearst's plan to reconstruct the monastery was never realized and the shipment, in a final state of disarray, was held in storage in the Bronx for twenty-six years. After Hearst's death, the structure was sold for $7,000 and later shipped to Miami's Dade County and reconstructed there.
The ancient Spanish Cistercian monastery, now named in honor of Saint Bernard of Clairvaux, functions under the auspices of the Episcopal diocese of Miami.
Images from the Archive Thirty-two images of the monastery in situ are included in the archive. The exterior view features the apse, bell tower, tile roof and fortified wall. The second image shows the east walk, upper cloister, with its colonade and vaulted wooden ceiling. The third image shows the interior of the Chaper House with its beautifully carved capitals. The fourth images features a Gothic altar and a stone altar table. Fortunately, these details remain intact and are now installed in the Monastery's final reconstruction in Dade County, Florida.




